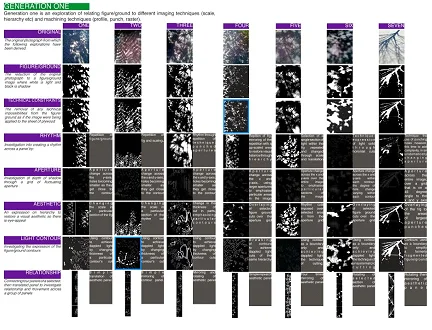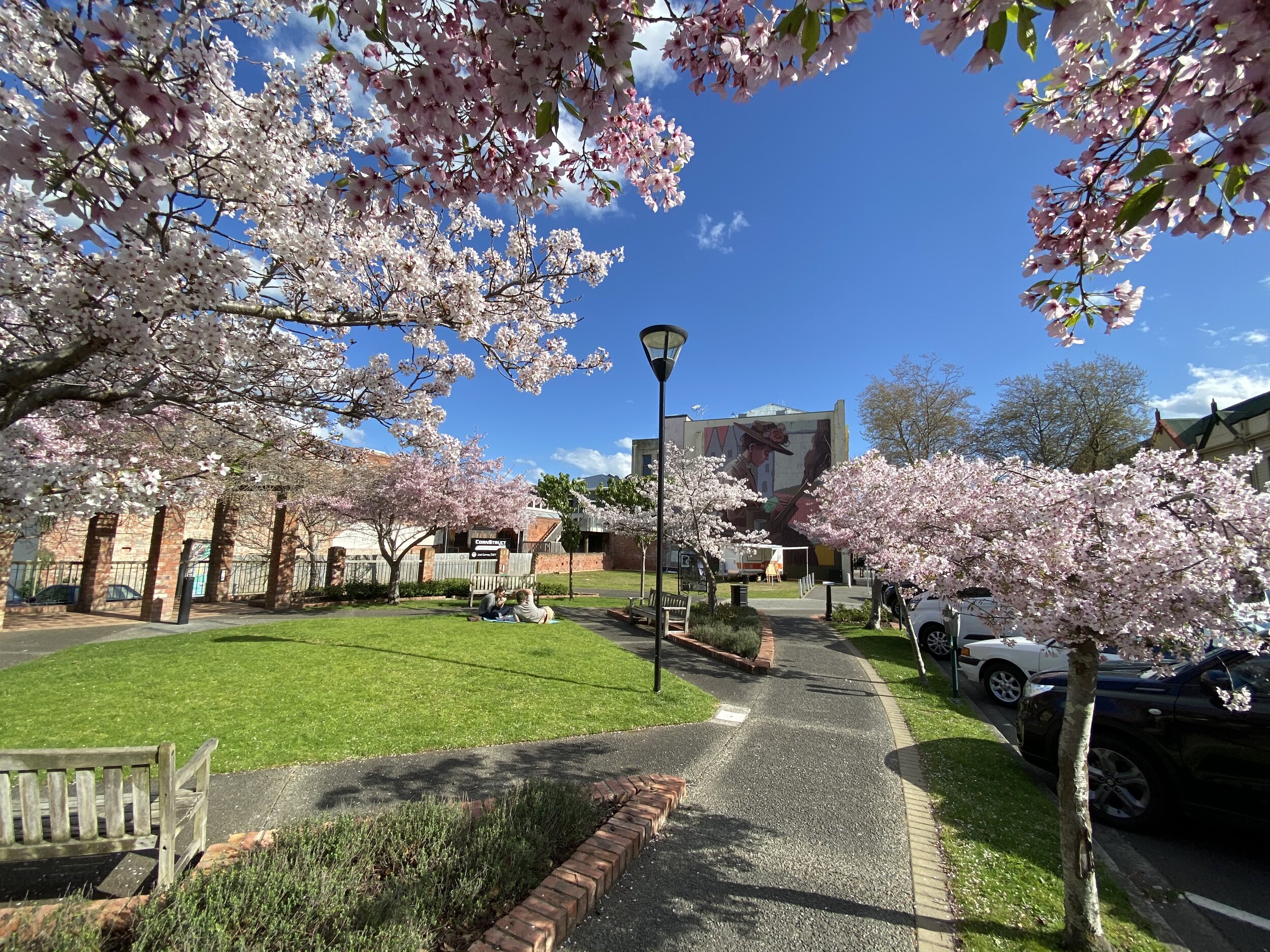DESIGN
At a time of increasing disciplinary specialisation the ability to work tactically across disciplines is key. Mark Southcombe works between the University and associated professional realms, shifting between theory and practice, thinking and doing. Southcombe's work has included holistic design of Exhibitions, Installations, Furniture, Sculpture, Interiors, Landscape and Urban environments. It is most often design led or focused, and is interdisciplinary to achieve applied, integrated design outcomes with communities, colleagues and clients.






























