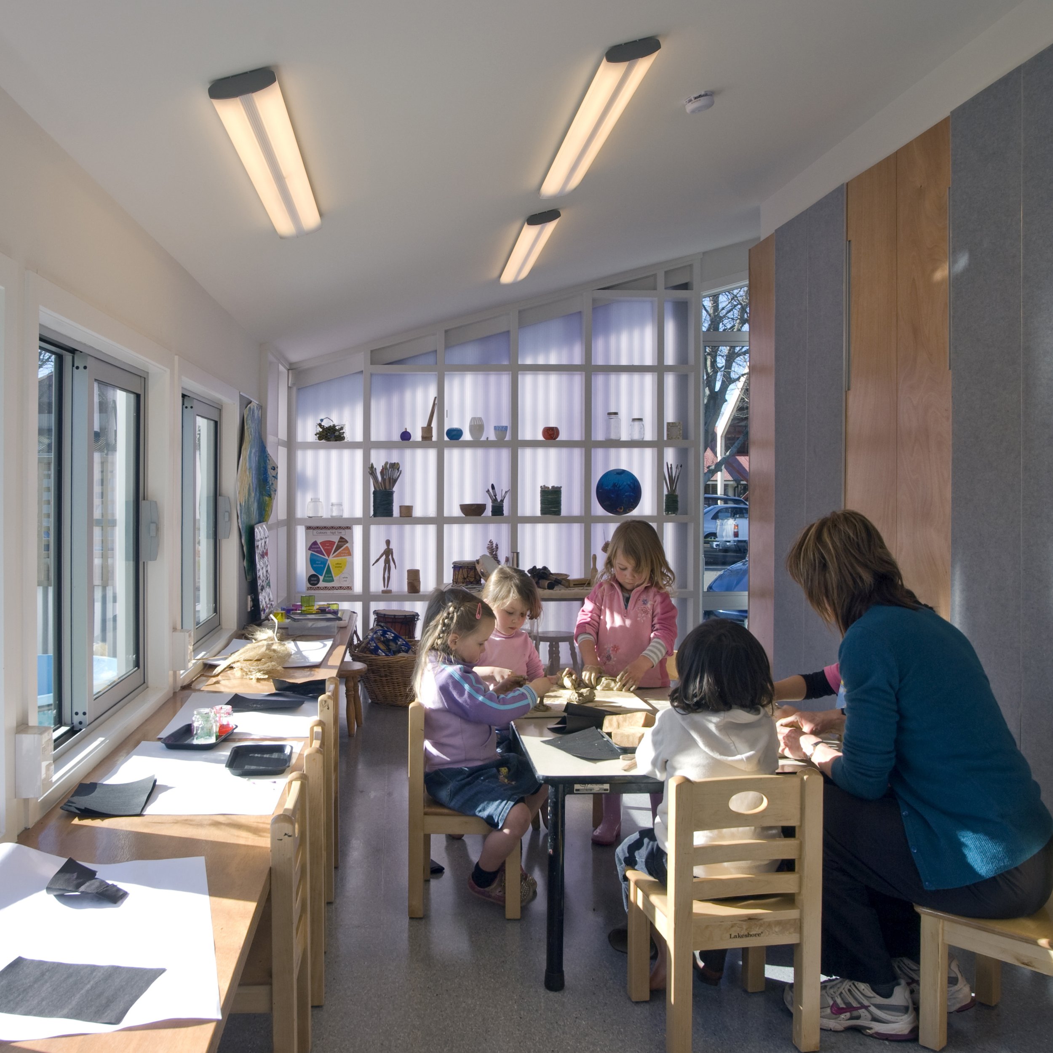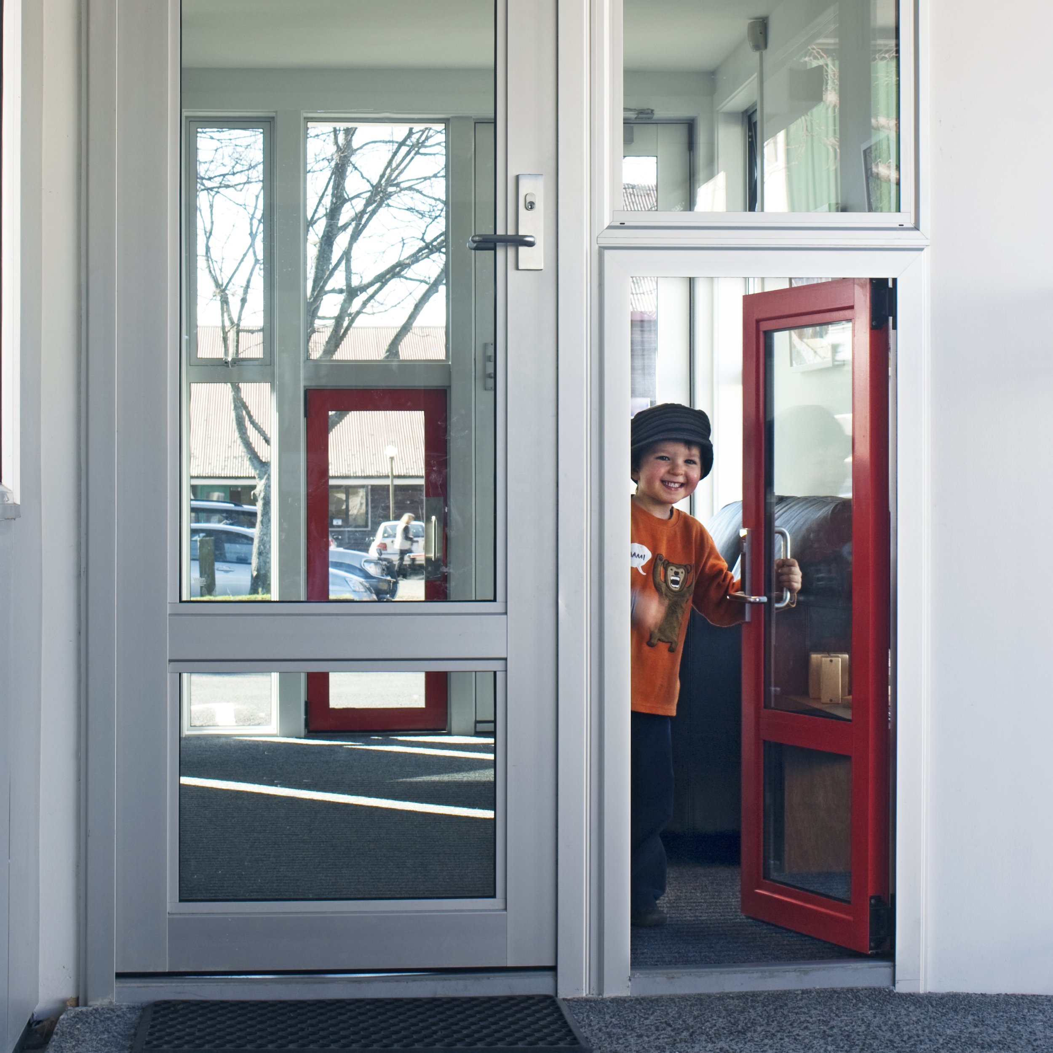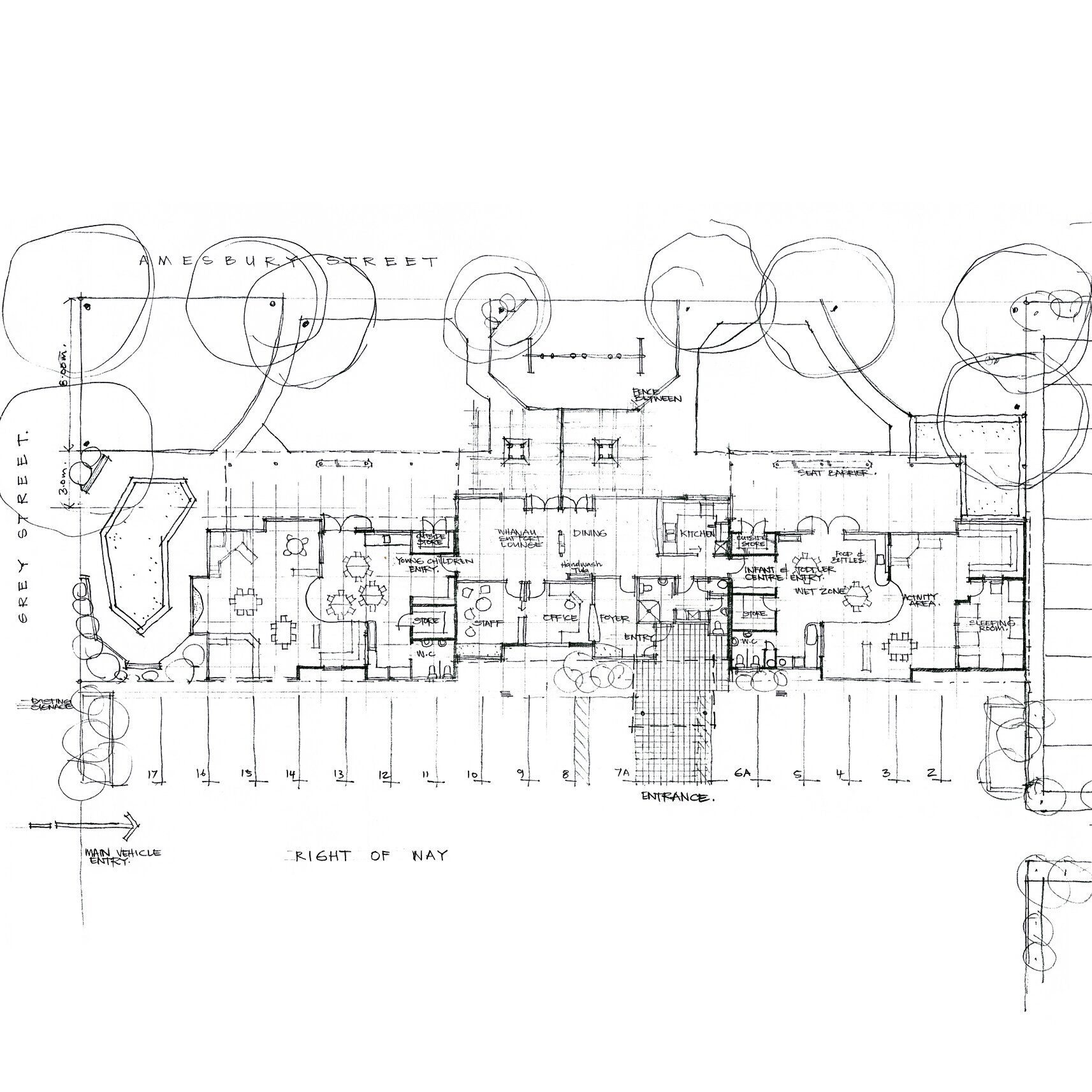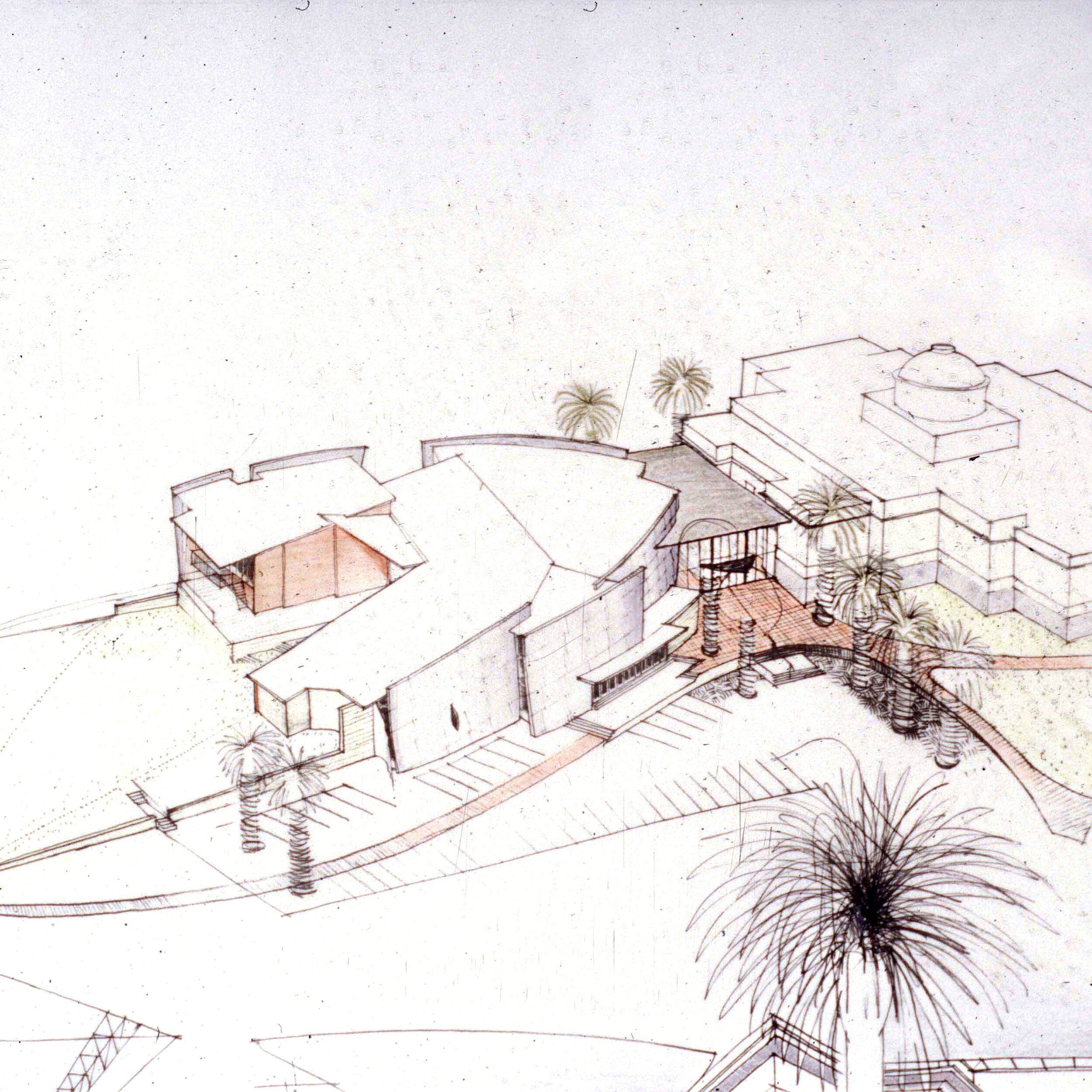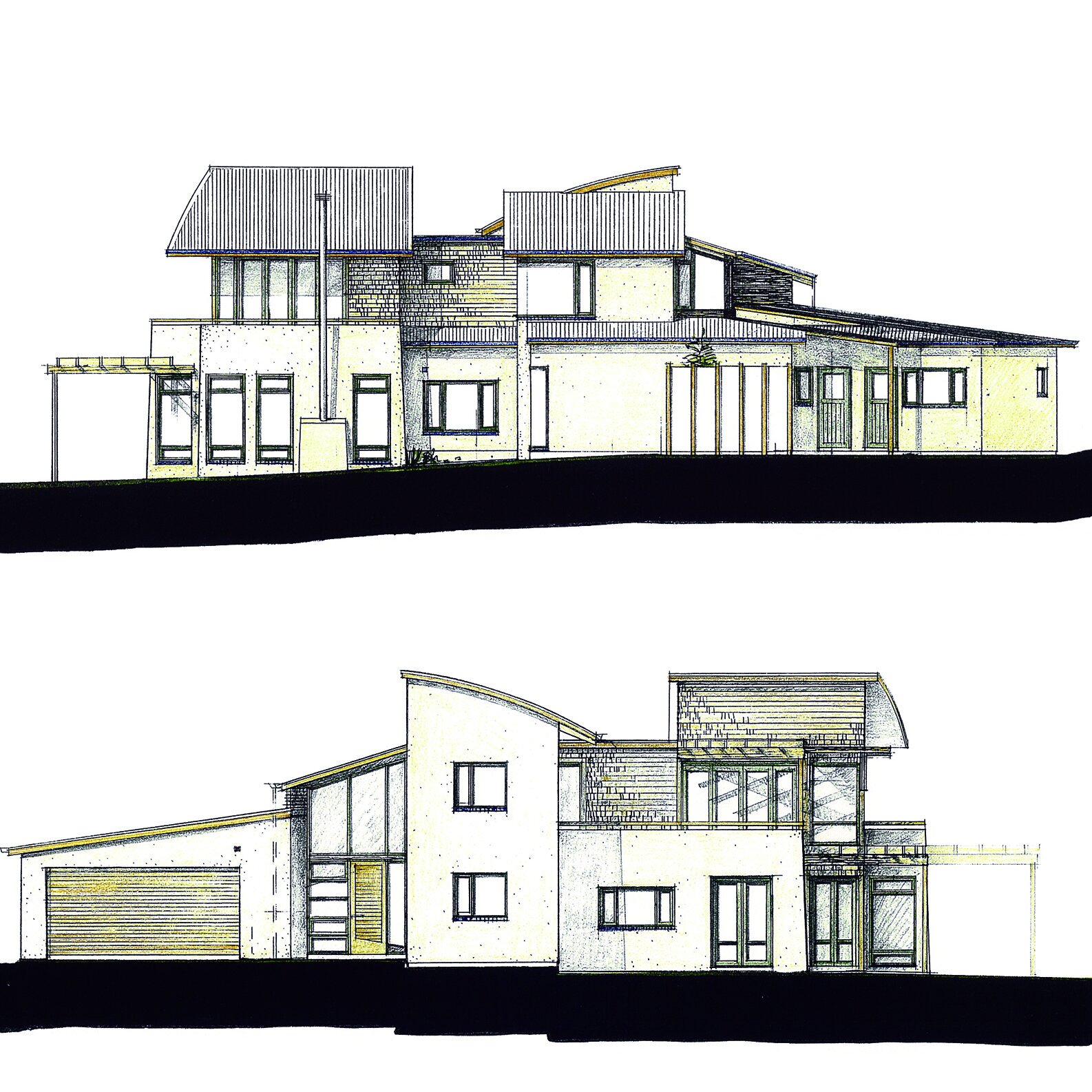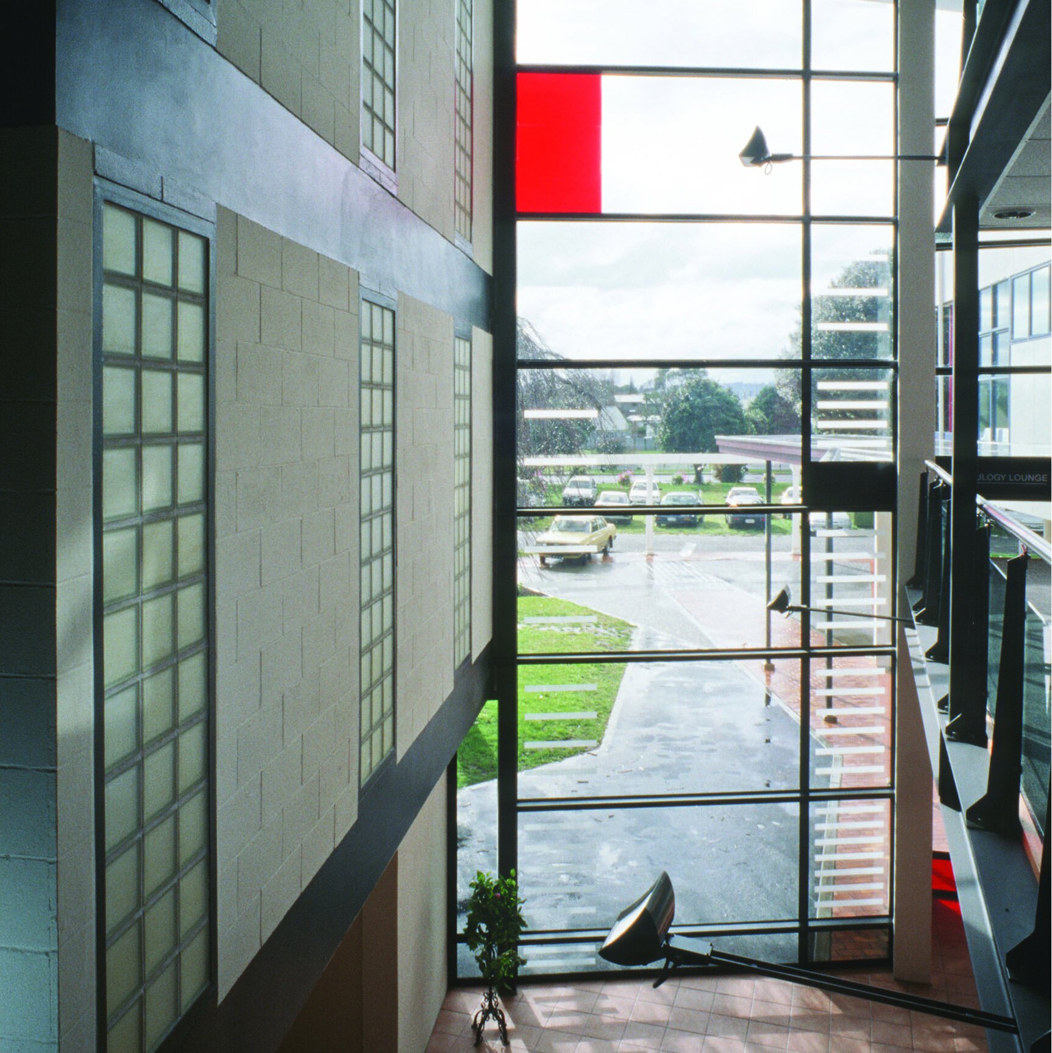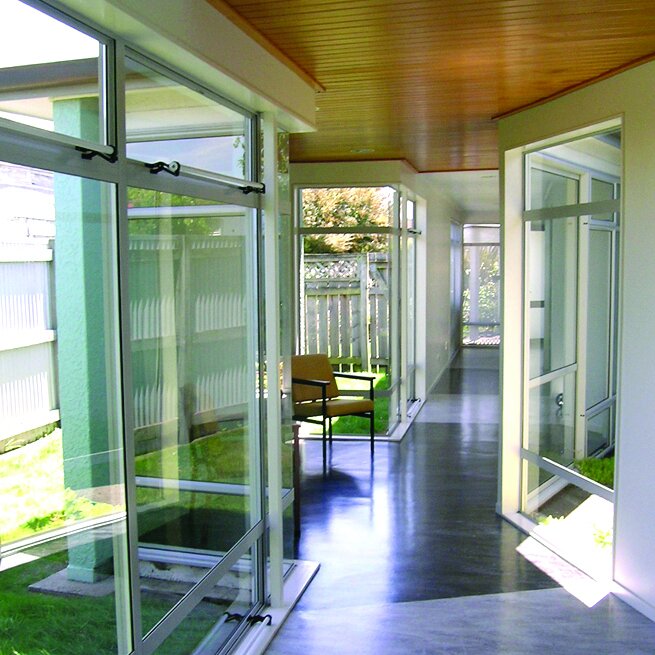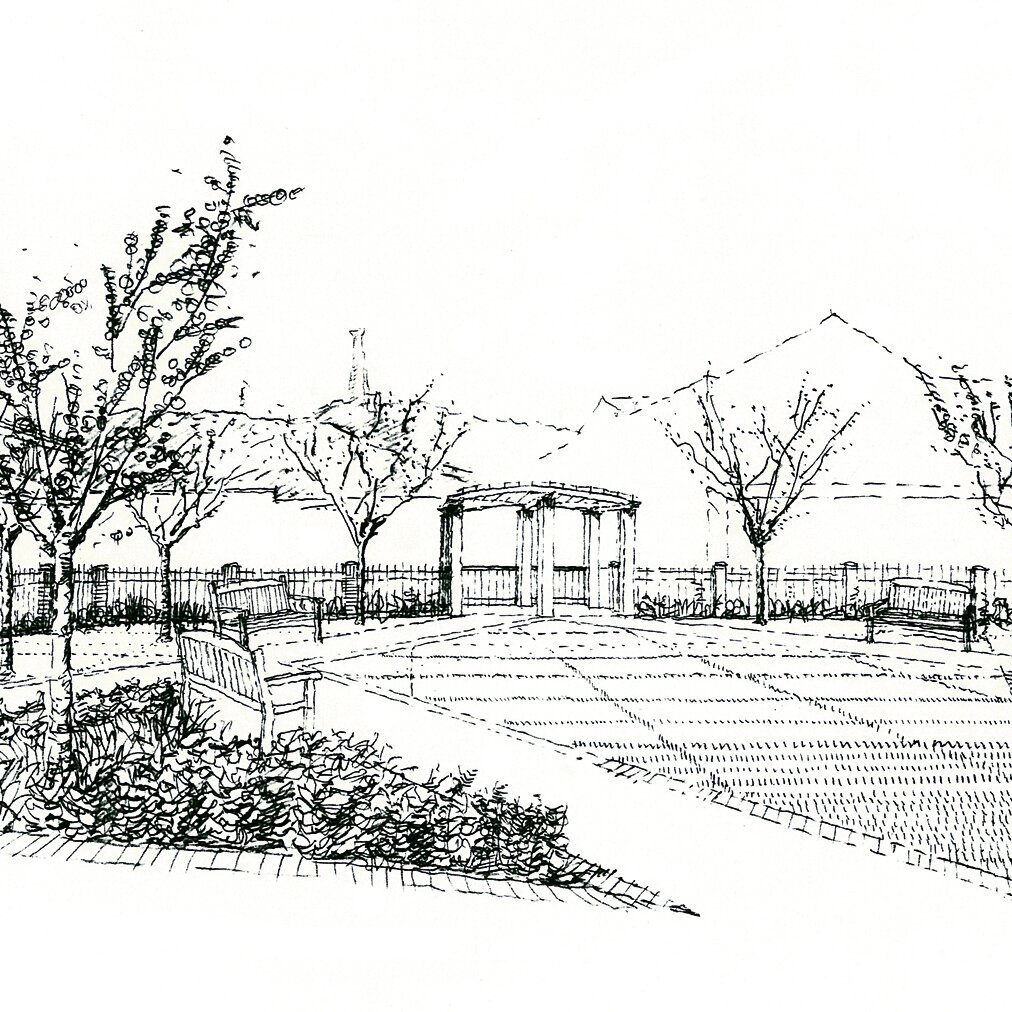Key Projects between 2006 and 2001 include Sacred Heart Thorndon urban school redevelopment the Little Big school on the edge of the Wellington city including the Library, Classrooms, a bridge and Administration facilities, The merger and redevelopment of Sacred Heart College and St Augustines College on a single site as Cullinane co-educational college from 1999 - 2004 in Whanganui, Including Two Floor L shaped block b sciences and humanities, The sports centre redevelopment, The library and technologies wings, the new administration and classroom redevelopment and site landscape design. (2004 NZIA Resene Local Award Cullinane College Stages 1-5) Wanganui, a finely crafted house on St Johns Hill in Whanganui, and the Te Kura O Kokohuia Area School in Whanganui including Marae Atea, Wharepuni classrooms, Wharekai technologies, Wharepaku ablutions, and classrooms (2002 NZIA Resene Local Award, Te Kura Kokohuia, Wanganui).




